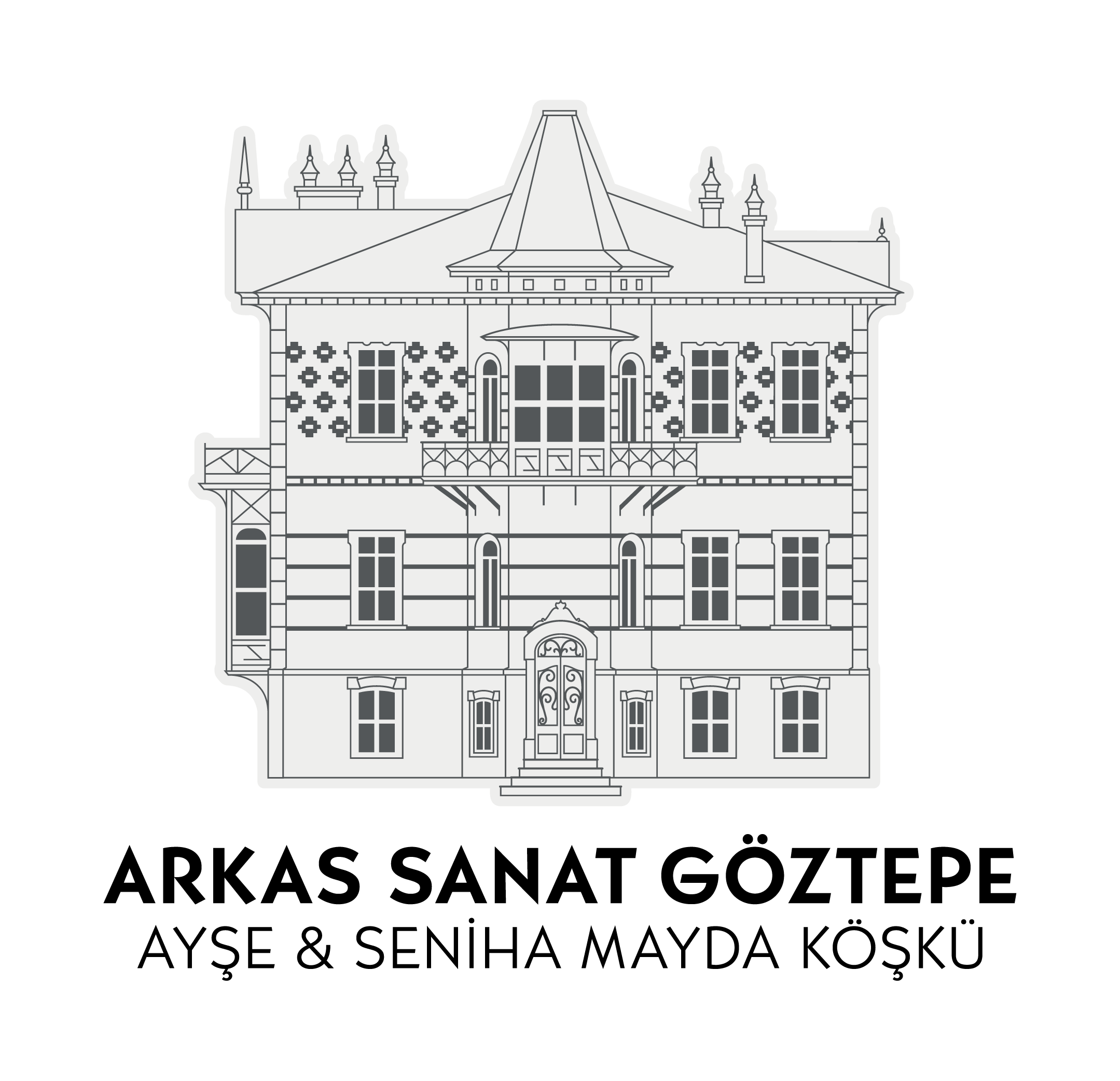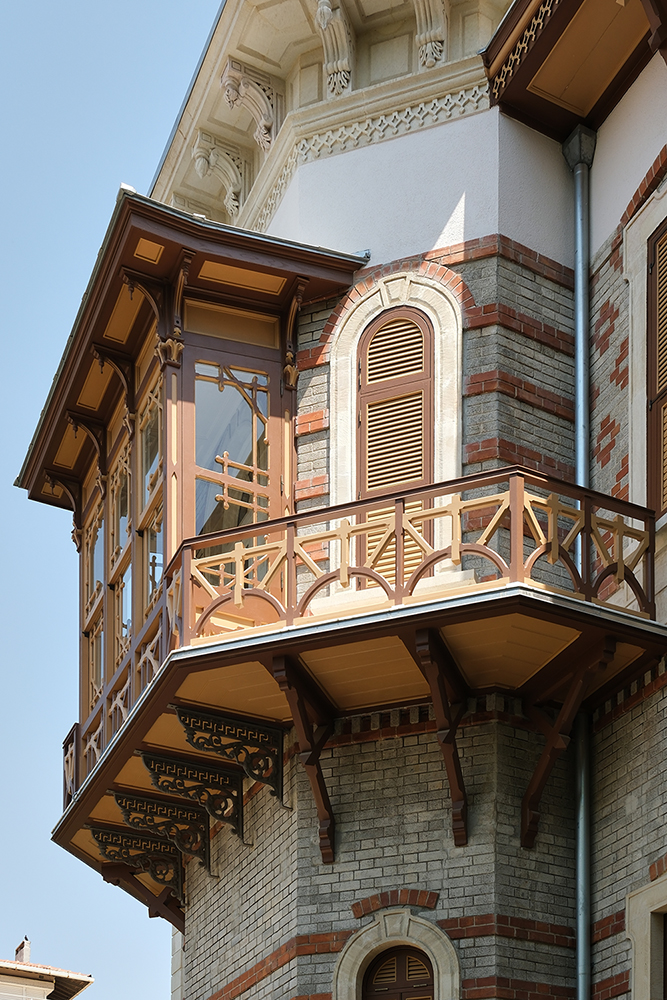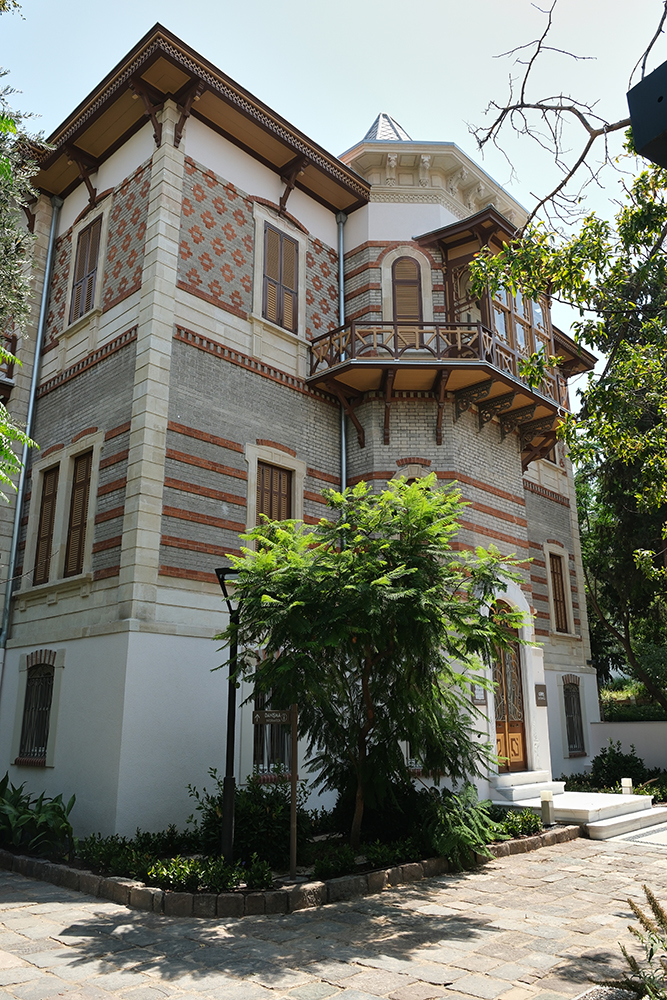No direct information about the construction process and architect of Ayşe-Seniha Mayda Mansion has yet been found in archival documents. However, a document in the Ottoman Archives reveals that Kâmil Pasha continued to work with Architect Raymond Charles Péré for his personal properties after the Clock Tower. The document mentions, “Six houses and four shops built by the engineer Monsieur Pere on Galazi Street in Fasülye”. Kâmil Pasha’s special interest in the Clock Tower and the information in this document strengthen the possibility that the mansion was also designed by Père.
After serving as Governor of Aydın, Kâmil Pasha returned to Cyprus; his properties in Izmir were rented out and the income was shared among his family. Archival documents show that the mansion was rented out for various purposes over time, such as the Jewish Inas (Girls) School, Göztepe Italian School and Izmir Private Revolution Secondary School. The last known tenant of the mansion was Mehmet Dürdali Karasan, one of the first soldiers to enter Izmir on September 9th, 1922.
The Mayda Family settled in the mansion in the 1950s, where Ayşe Mayda lived until her death in 2021. One of the long-established families that played an active role in the modernization process of Izmir, the Mayda Family made significant contributions to urban life, educational reforms and cultural developments. Ayşe-Seniha Mayda Mansion became a symbol of this historical accumulation; it hosted artists such as Safiye Ayla and Şerif Muhiddin Targan as well as statesmen such as the King of Iraq. Ayşe Mayda opened the doors of the mansion not only to special guests, but also to students, academics, journalists, writers and representatives of civil society, making the building a symbol of the city.
As a result of Arkas Holding’s meticulous restoration work, Ayşe – Seniha Mayda Mansion was brought back to life in 2025 as a culture & arts center under the name Arkas Art Göztepe.



